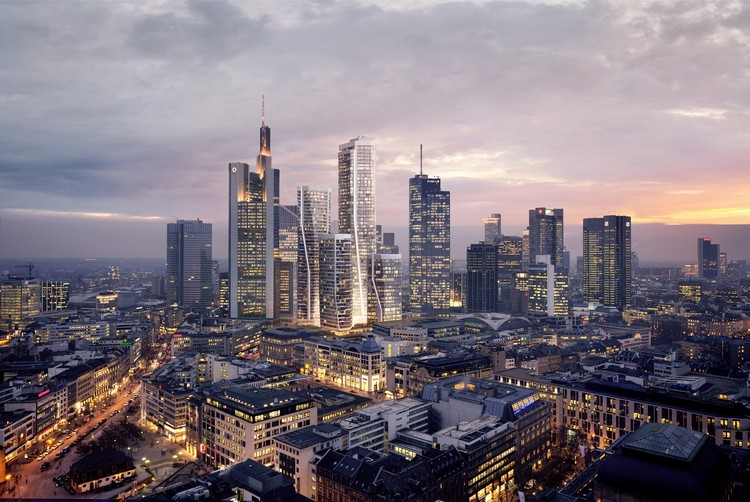
UNStudio has revealed new renderings of their massive development and master plan for FOUR Frankfurt, as the firm joins forces with HPP Architects (UNS + HPP) to carry out the next stages of the project.
Located on a 16,000 square meter site in the Frankfurt financial district formerly housing offices for Deutsche Bank, Frankfurt FOUR will consist of a multi-story, mixed-use plinth and four skyline-changing high-rise towers, the tallest of which will cap out at 748 feet (228 meters).

The design is organized to open up new streets and to create a healthy mix of program types that will see the development in use 24 hours a day. Transitioning from the shopping district to the east to the high-rise office towers on Park Taunusanlage, the development will offer offices, hotels, residences, retail, commercial office space and a kindergarten, among other spaces and services.


“FOUR Frankfurt will be built, first and foremost, for the people of Frankfurt. It will not only add to the city’s skyline, but also to the liveliness of Frankfurt as a whole,” commented Ben van Berkel, Founder / Principal Architect, UNStudio. “A development with this level of urban effect is particularly timely, as Frankfurt is currently taking up an even bigger role on the European stage. To play a role in this urban transition is a fantastic opportunity for UNStudio and our new consortium partners HPP.”



Architects
Location
Frankfurt, Germany1st Phase: Urban Competition 2016 (1st prize)
UNStudio: Ben van Berkel with Christian Veddeler and Jesse Zweers, Philipp Meise, Pieter Meier, Oana Nituica2nd Phase: Architectural Competition 2016-17 (1st prize)
UNStudio: Ben van Berkel with Christian Veddeler and Tina Kortmann, Konstantinos Chrysos, Stefano Capranico, Jesse Zweers, Piotr Prokopowicz, Philipp Meise, Bart Cilissen, Pieter Meier, Oana Nituica, Jaap Baselmans, Panos Chatzitsakyris, Yunxiu Peng, Patrik Noome, Milena SontowskaExecutive Architects
HPP ArchitectsClient
Groß & Partner Grundstücksentwicklungsgesellschaft mbHConsultants
Wenzel+Wenzel Architekten, Karlsruhe; Buro Happold Engineering, Berlin, London; Priedemann Fassadenberatung GmbH, Berlin; Ramboll Studio Dreiseitl, Überlingen; Bartenbach Lighting Design, AldransBuilding Site
16100m2Building Volume
four high-rise towers and a multi-storey plinthProgram
Mixed Use, Offices, Hotels, Residential, retail Commercial, Services, Kindergarten Status: competition entry, 1st prizeArea
219000.0 m2Photographs
Courtesy of UNStudioArchitects





